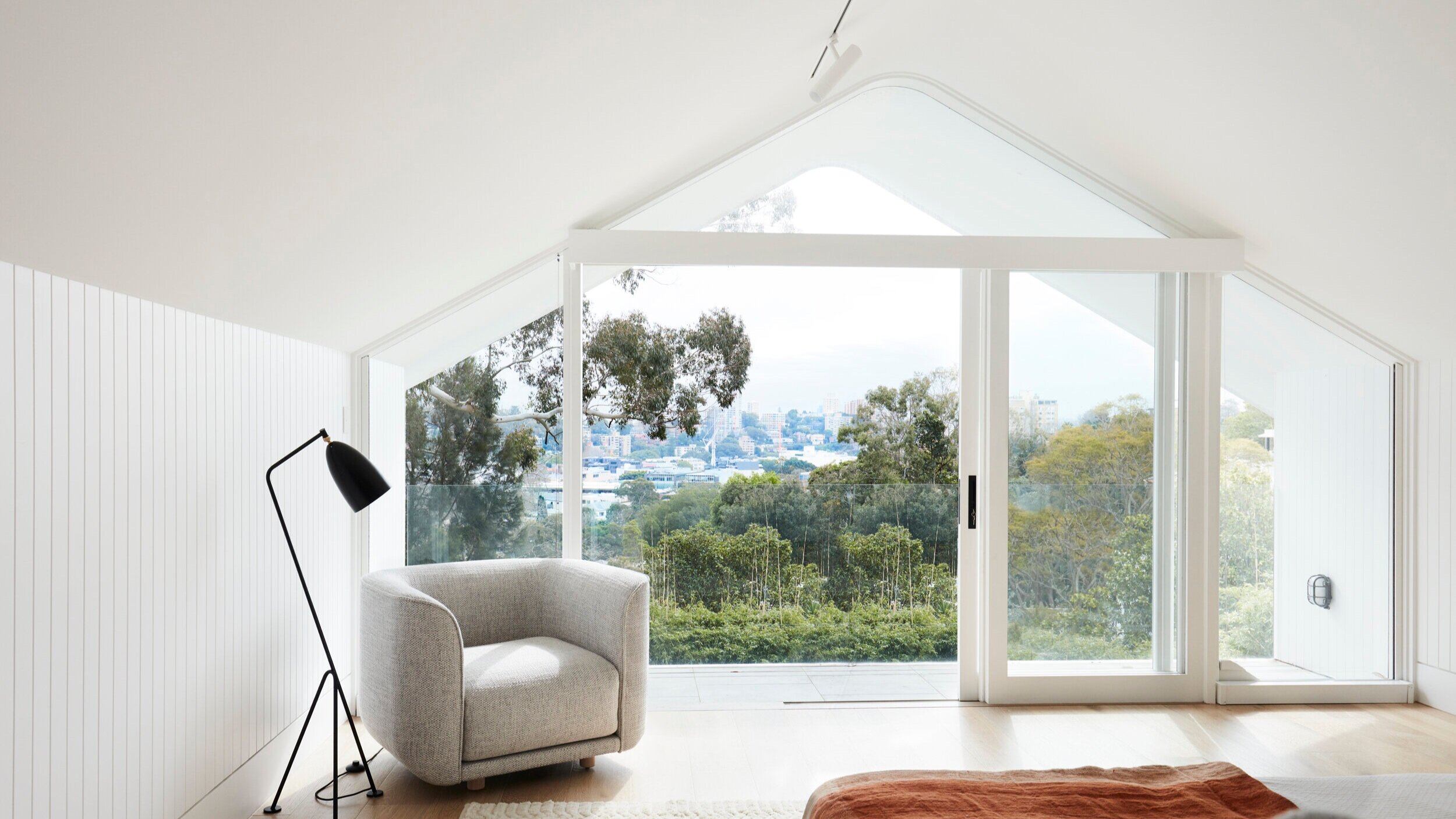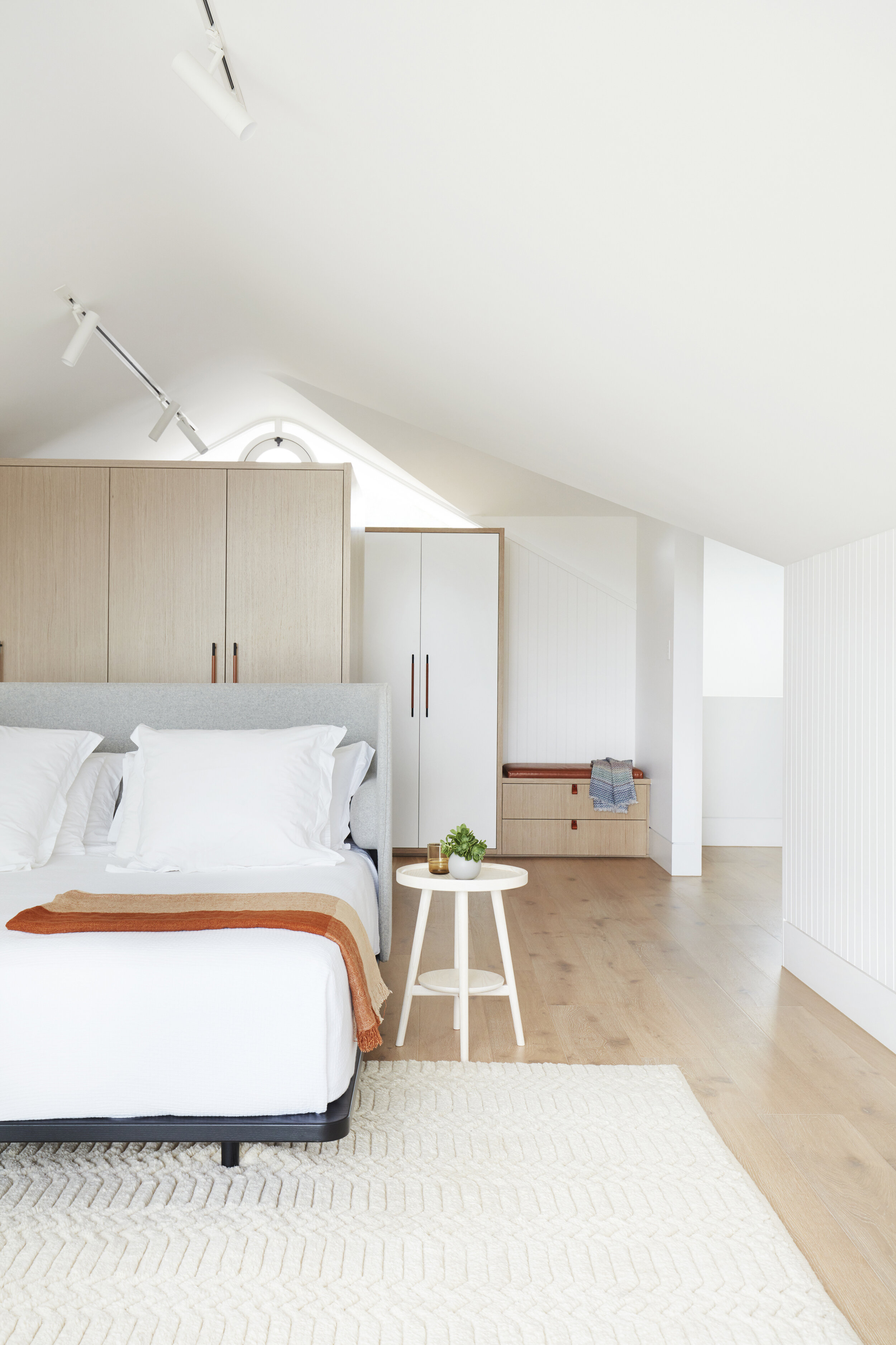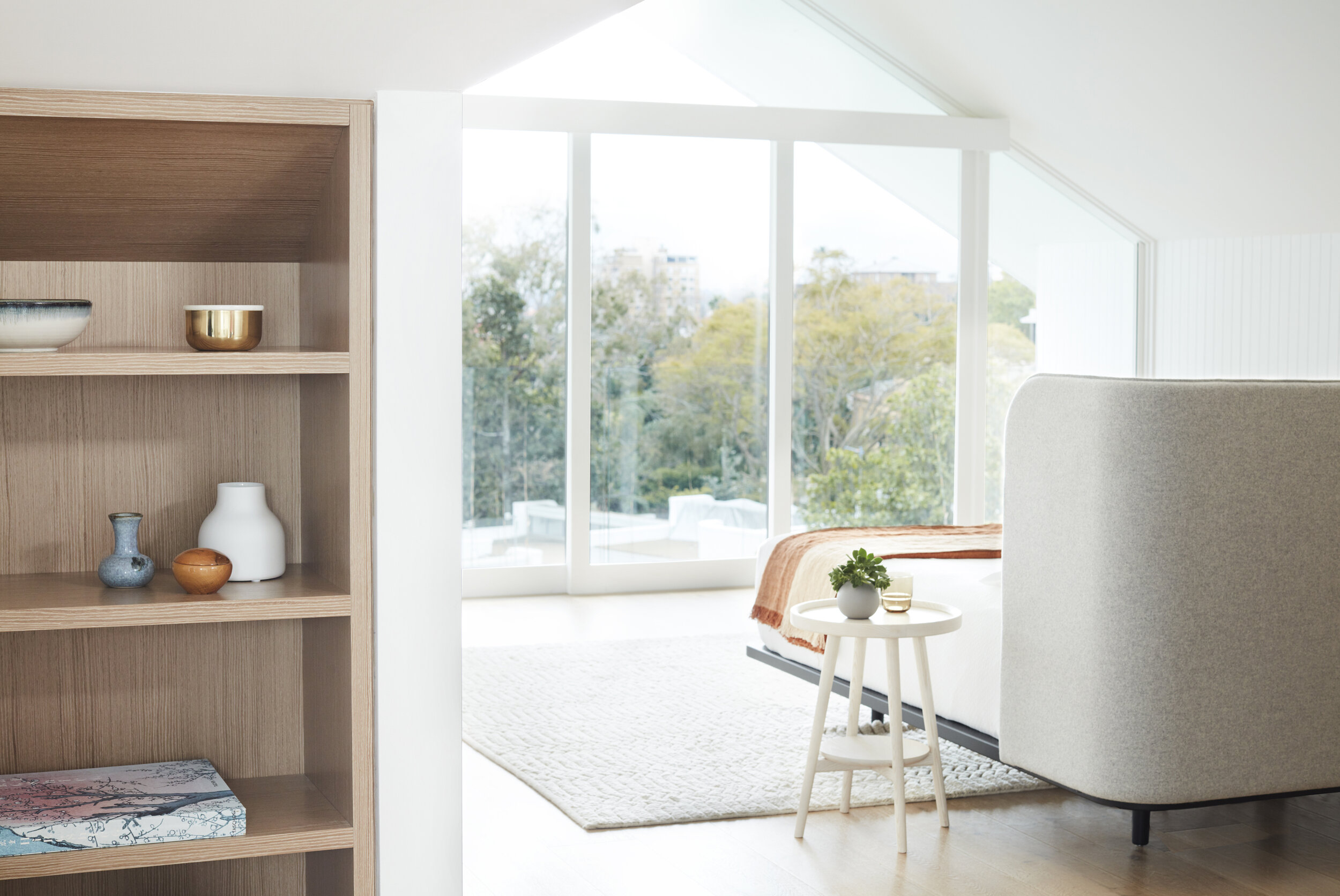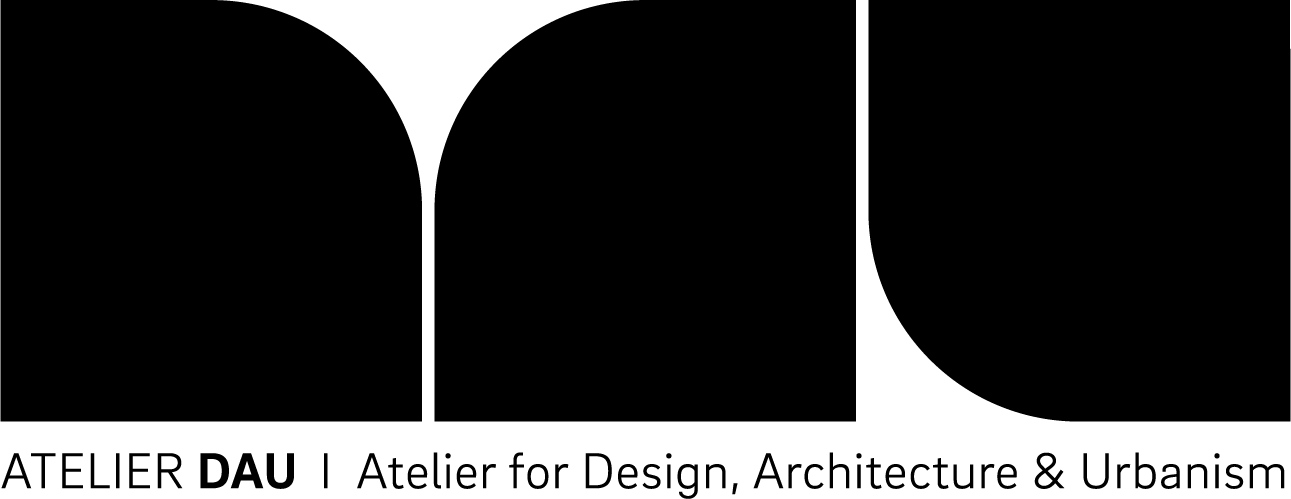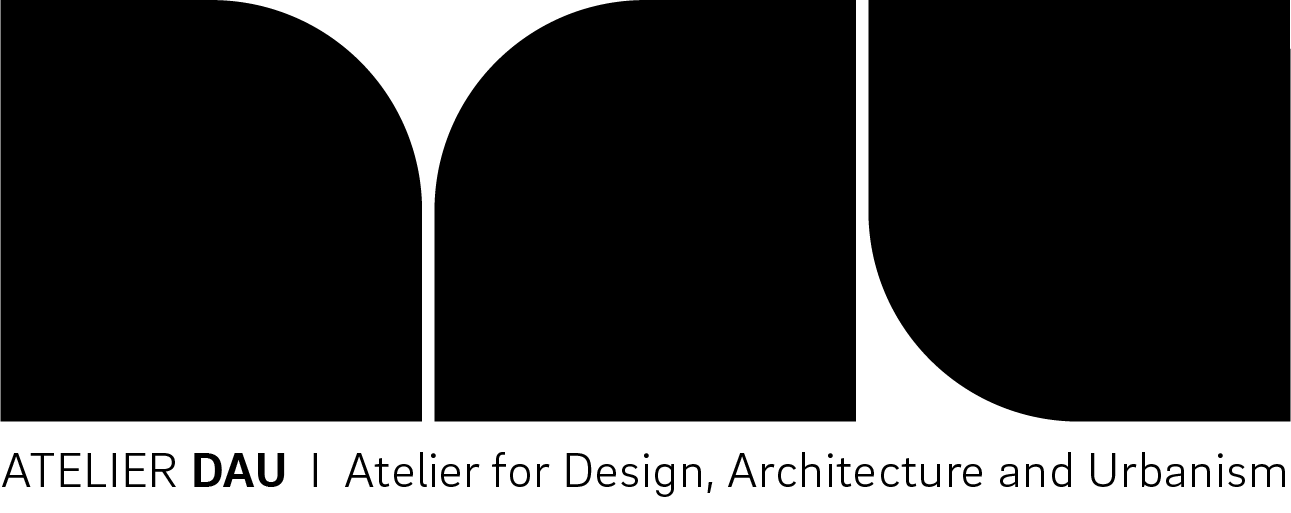Raising existing walls and remodelling an existing roof on this already renovated 1960s property delivered a mastersuite with a ‘hard to beat’ view over Sydney Harbour.
Located on an oversized block in Sydney’s sought after Bellevue Hill, our client having outgrown an earlier renovation, rather than move and leave their family home opted to squeeze out one last bit of space, tasking us to test out the possibility of accomodating a master suite on top of their existing home.
Sensitive view corridors and restrictive planning controls on building heights, combined with the task to disrupt as little as possible of the existing home the task was a complex one. With inventive 3D modelling and creative space planning a new stair was inserted into the existing entry hall, subtly leading to a lofty and light filled retreat. The new entry hall was transformed from low ceilings left over from an era gone by to a dynamic entrance with soaring ceilings.
The new mastersuite manoeuvres its way under hips and valleys, without compromise. With bed orientated to maximise enjoyment of the spectacular views, floating joinery allowing sculpted ceilings to float uninterrupted from one end to the other and a bathroom with free standing bath again positioned to take full advantage of the view dawn to dusk, our client has commented they would be more than happy to never leave.
Completed 2018 (as Arque)
Builder I Burmah Constructions
Photography ©Prue Roscoe
