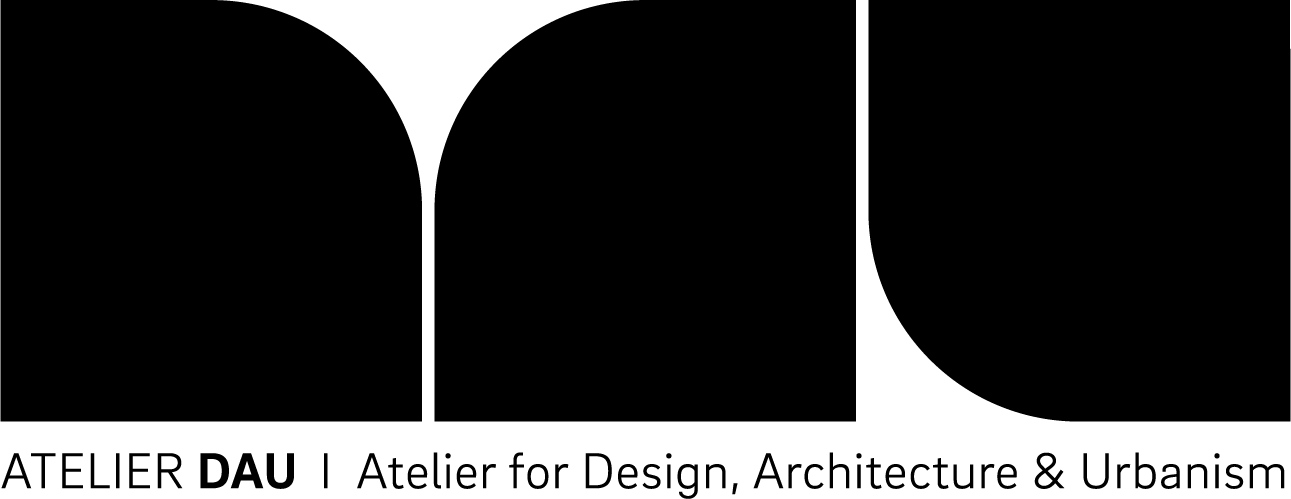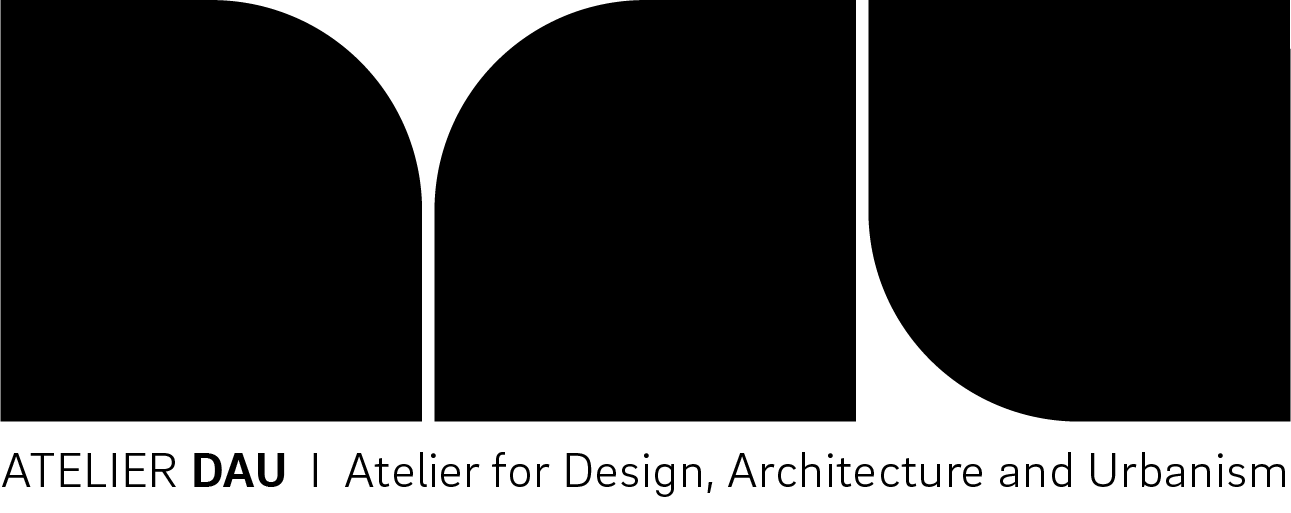Sydney’s leading specialist custom framing and art conservation business required a speedy and cost effective transformation of their new showroom and studio in Sydney's Alexandria.
Occupying a car mechanics workshop, the clients were adamant that the space retain its industrial quirks. Within the open plan they required a fine-tuned and dust-free protected environment adhering to the specific requirements of the framing and conservation process for measuring, fitting up, mounting, joining, and glass cutting. Several rooms resulted, each performing specific roles (including spraying, sawing, sanding and dry-mounting).
In addition, they required a showroom to meet with clients (including major public and private art institutions and galleries, private art collectors, art consultants and artists), given that the original garage roller door acts as the public entrance. A system of pre-sanded and stained plywood panels was devised, allowing for quick on-site assembly of these niche spaces.
Paying homage to the structure’s industrial roots, trusses and ducts are exposed, whilst a quick polish and seal of the existing concrete slab delivered a perfect platform from which to work from. Throughout the space, original car mechanic machinery is retained, complimented by the client’s eclectic mix of vintage and industrial furniture and memorabilia, whilst a large custom picture window connects the showroom to a contemporary external visage.
Completed 2016 (as Arque)
Builder I Group Synergy Constructions
Photography ©Simon Wood















