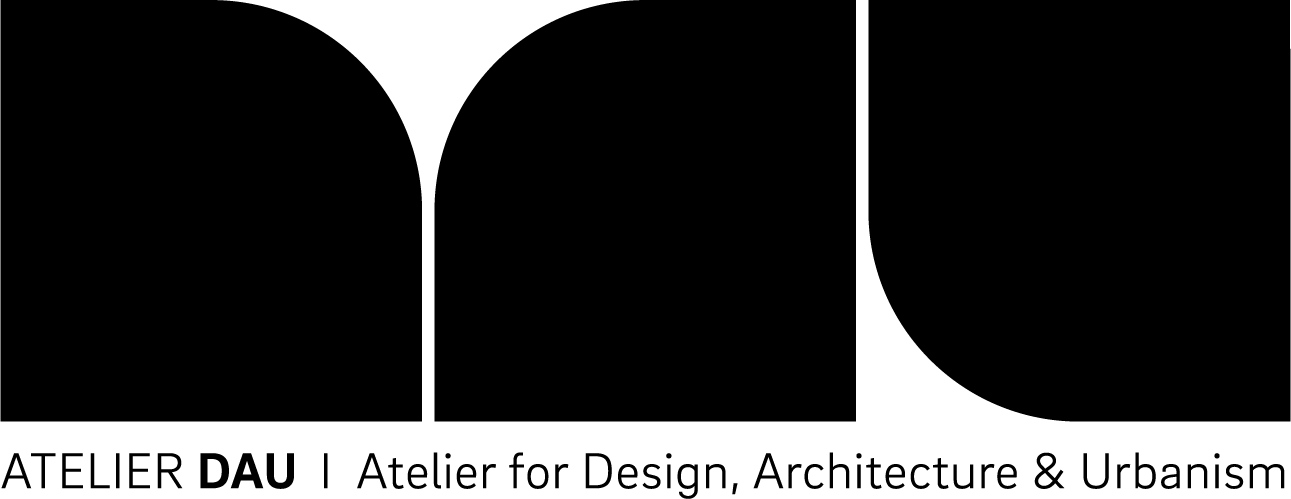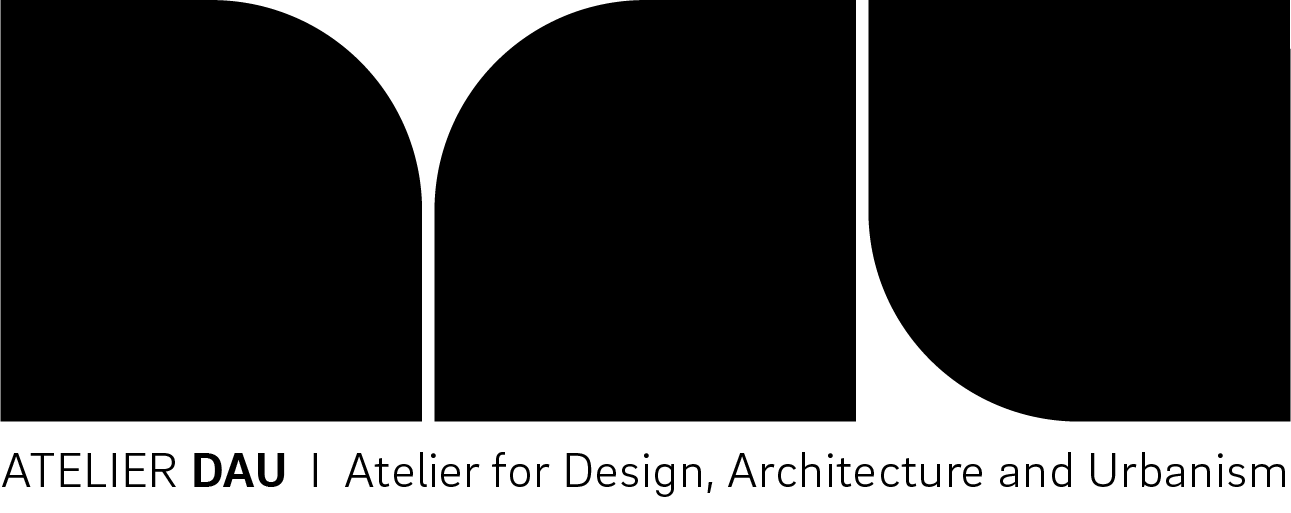This dilapidated heritage-listed terrace in East Redfern miraculously survived demolition in the early 1990s. The property required extensive intervention to resolve a previous owner’s brusquely executed and incomplete renovations - and - called for a clever solution to maximise the full potential of the large site, extending its rear footprint to include a new two storey ‘pavilion’ to accommodate a new kitchen, living room and bedrooms above.
Tackling the project in two phases to accommodate the family’s more pressing requirements and budget, the initial work involved a loft conversion to provide an additional bedroom for the family of five.The second stage involved the demolition of the rear of the property and the construction of a the new two storey pavilion, enabling bedrooms for all three children.
Both the ground and first floor of this new addition embrace ‘green’. At the first floor the rear bedroom abuts a raised rooftop planter straddling the 5 metre width of the house’s rear extension, filtering surrounding views of high density developments with its fertile vegetation whilst providing a raised garden outlook from the newly landscaped garden below. At ground floor the new kitchen and living spaces merge almost seamlessly into the garden.
Fundamental to the design of this new light-filled rear extension is a radically raised gradient ceiling measuring four metres where it meets two gigantic steel pivot glass doors stretching across the rear width of the house. This generous height enables views of the sky above the neighbouring tenancies, relieving a sense of enclosure. Connecting this open area to the existing house is a hallway punctured with towering arched glass French doors. Framing a planted garden within the easement, they grant the illusion of additional space extending to the boundary wall whilst ushering in natural light sources. Directly opposite, a new mid-level balustrade landing on the L-shaped staircase acts as an indoor balcony to appreciate the allure of greenery.
Nature is evident at every turn.
2018 - present
Builder I IBW Constructions
Photography ©Paul Barbera for ‘Where They Purr’ (Thames & Hudson)













